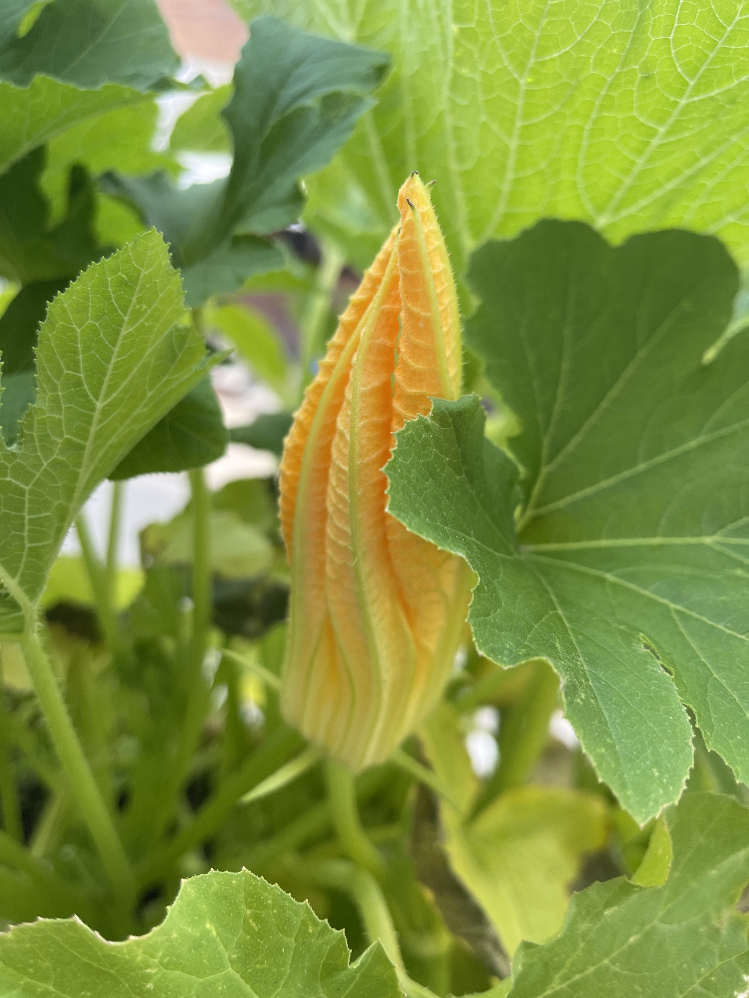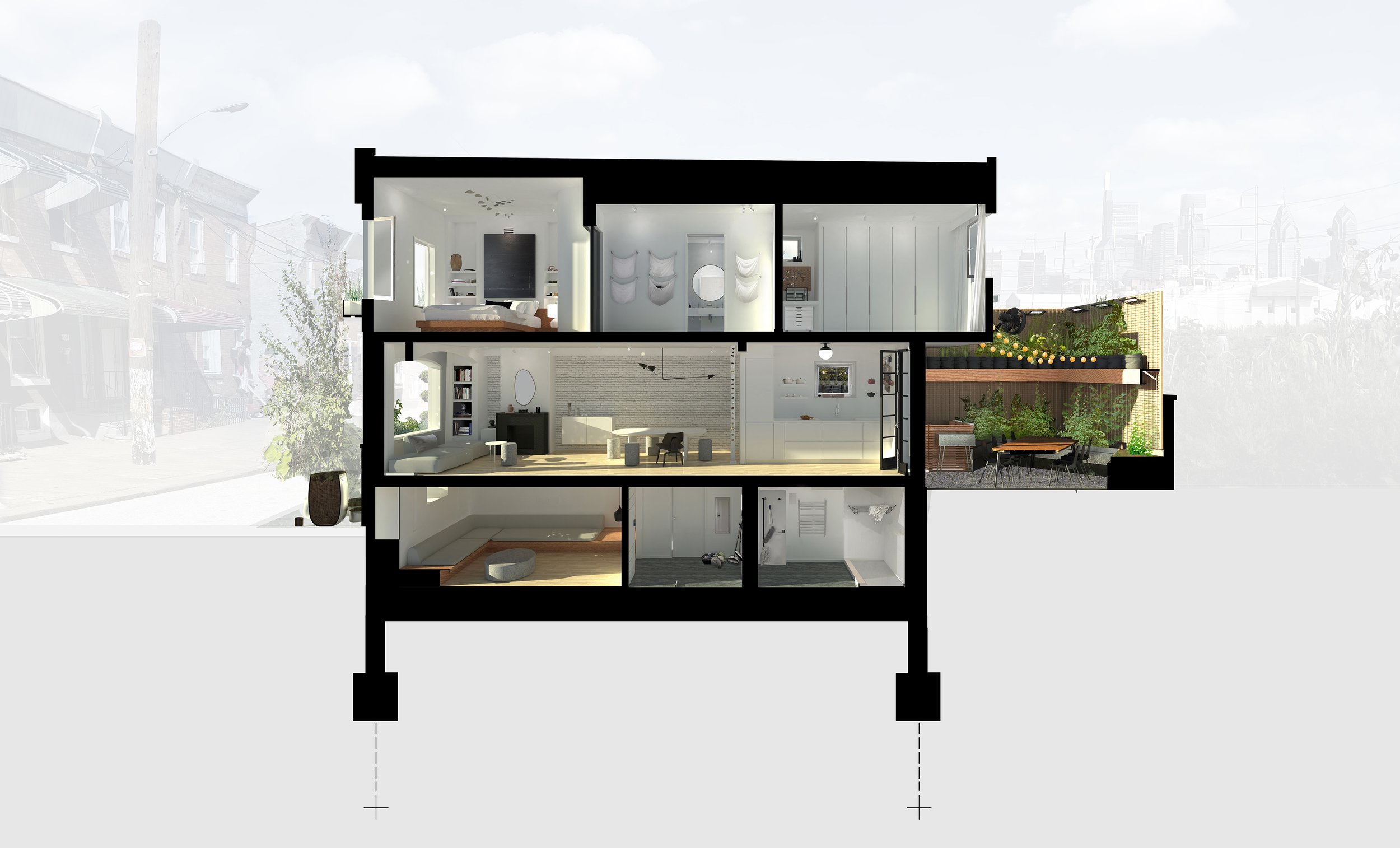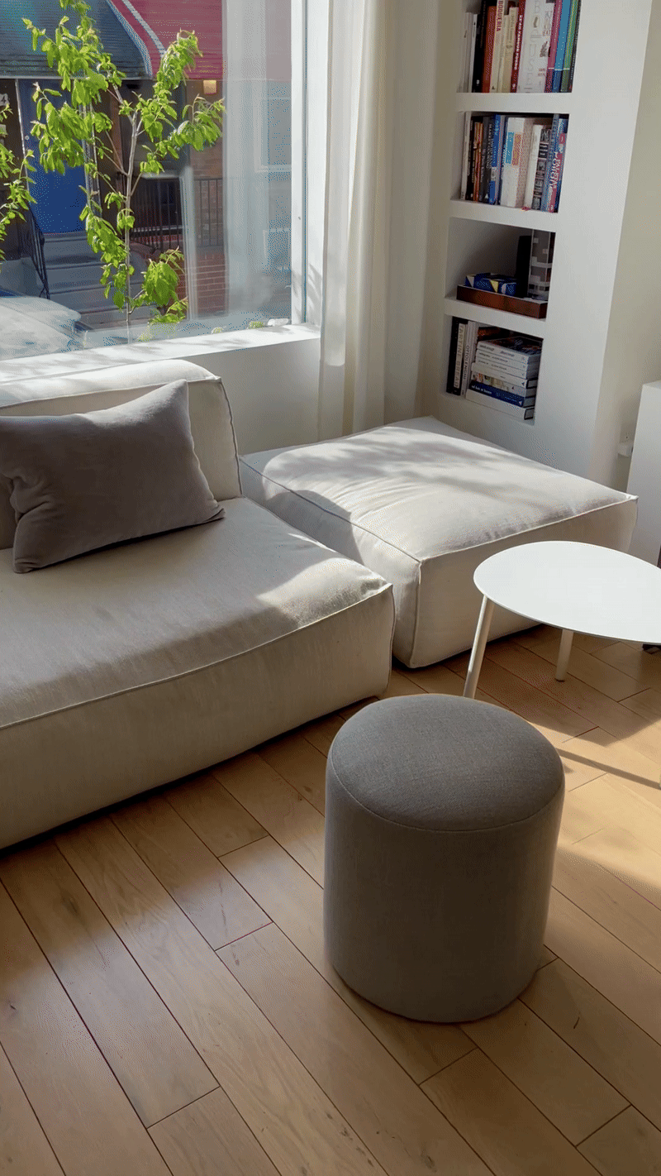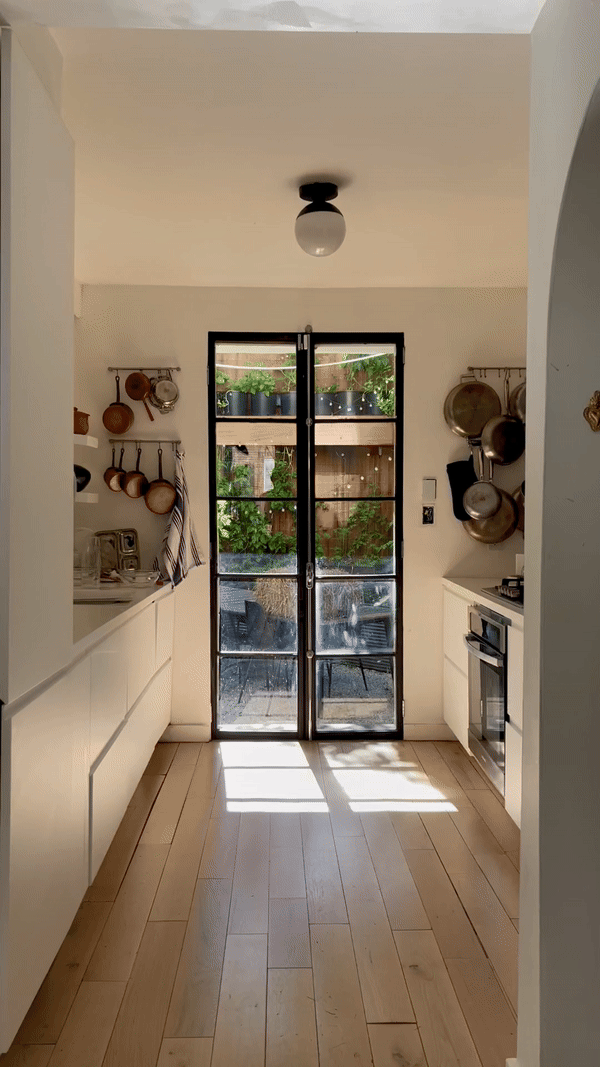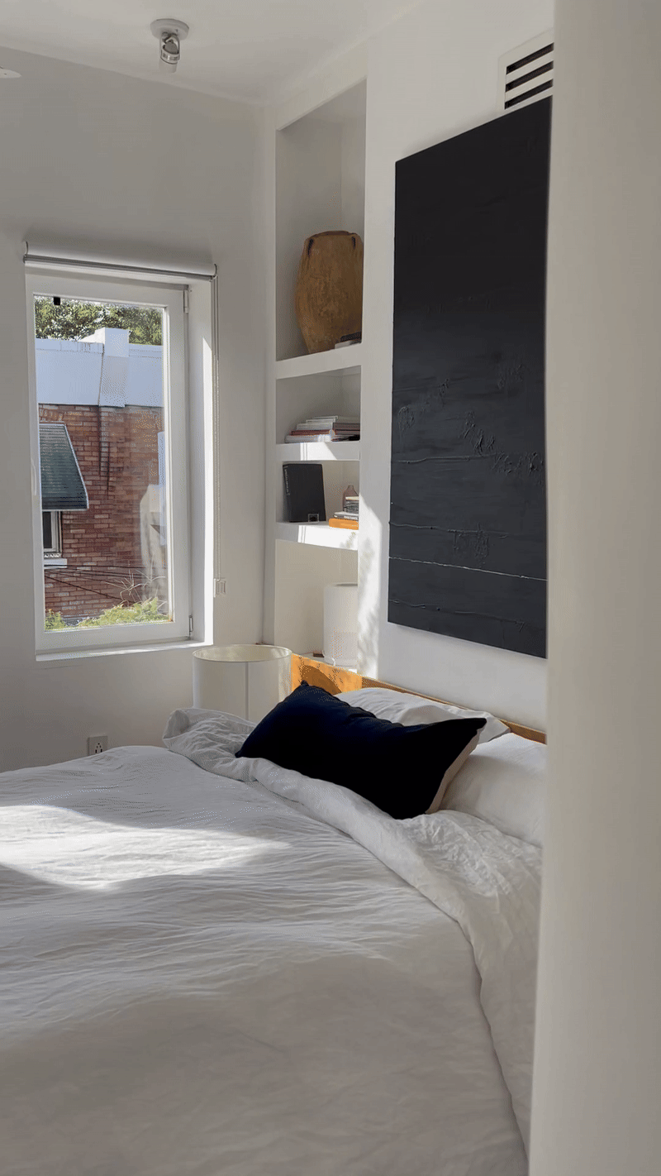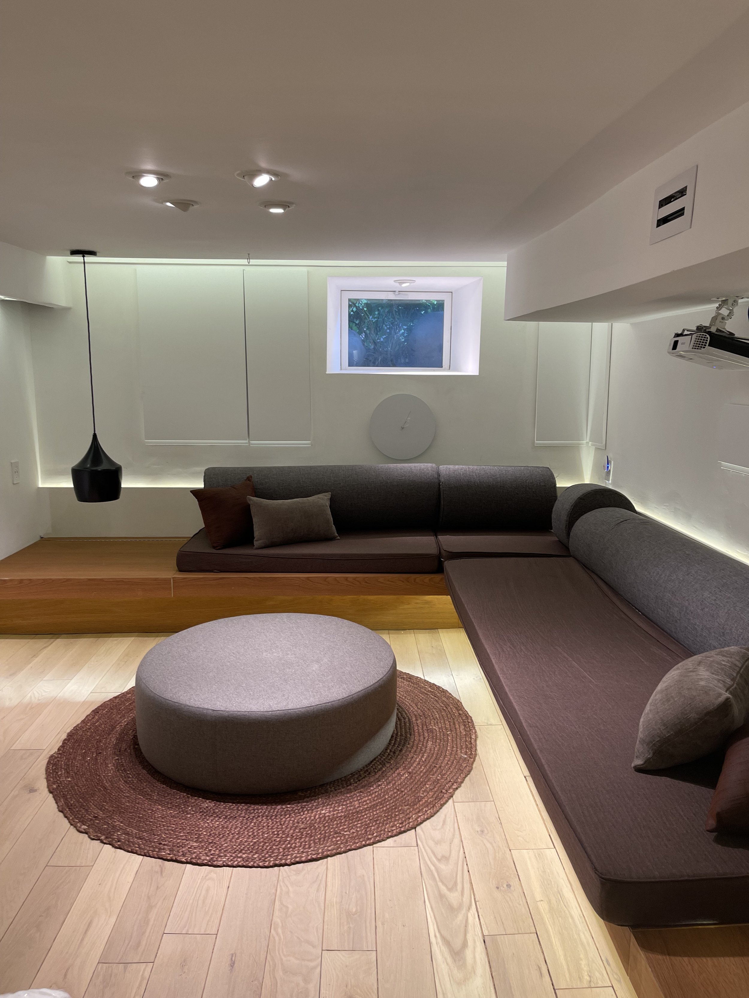Taney Street
2020
After
A transformation of light and space.
Once a dimly lit 1925 South Philadelphia rowhome, Taney Street has undergone a remarkable transformation, reimagined by its owner and designer, Winston Alford-Hamburg, as a smart home. The home’s rebirth centres around the interplay of natural light and the integration of a lush, automated smart vertical garden, making the house a sanctuary in the heart of the city.
Photos by Harry Paris Field.
Before
From dim to radiant: the power of light
Before its redesign, the house was dark and narrow, with minimal natural light penetrating its core. Now, thanks to large tilt-swing windows and a custom arched picture window that pays homage to the original aperture in the brickwork, the home is bathed in sunlight. The second-floor hallway’s glass railing, held by custom stainless offsets, maximizes light flow from one floor to the next, ensuring every space feels airy and open. This shift from dark to light is one of the most profound aspects of the design.
A garden that feeds both body and soul.
At the heart of this design is Winston’s vertical vegetable garden, a living system that produces over 135 varieties of vegetables. This is no ordinary backyard: it is equipped with an automated irrigation system that adjusts for weather patterns, making it a low-maintenance, high-yield space where nature thrives. Front window boxes and planters also brim with edible plants, ensuring the house’s connection to the earth is felt from every vantage point. The garden’s lush greenery and the house’s clean, modern lines create a dramatic contrast that sets the tone for life here.
The living room: custom craftsmanship
In the living room, Winston has added a custom blackened steel fireplace mantel, crafted by Dan Canales, that serves as a focal point in the open-plan space. The light-filled room is grounded by a custom bookcase, while the repointed and painted exposed interior brick provides texture and depth. Built-in millwork at the front entry ensures seamless organization without compromising the design. This is a space where light, art, and craftsmanship converge.
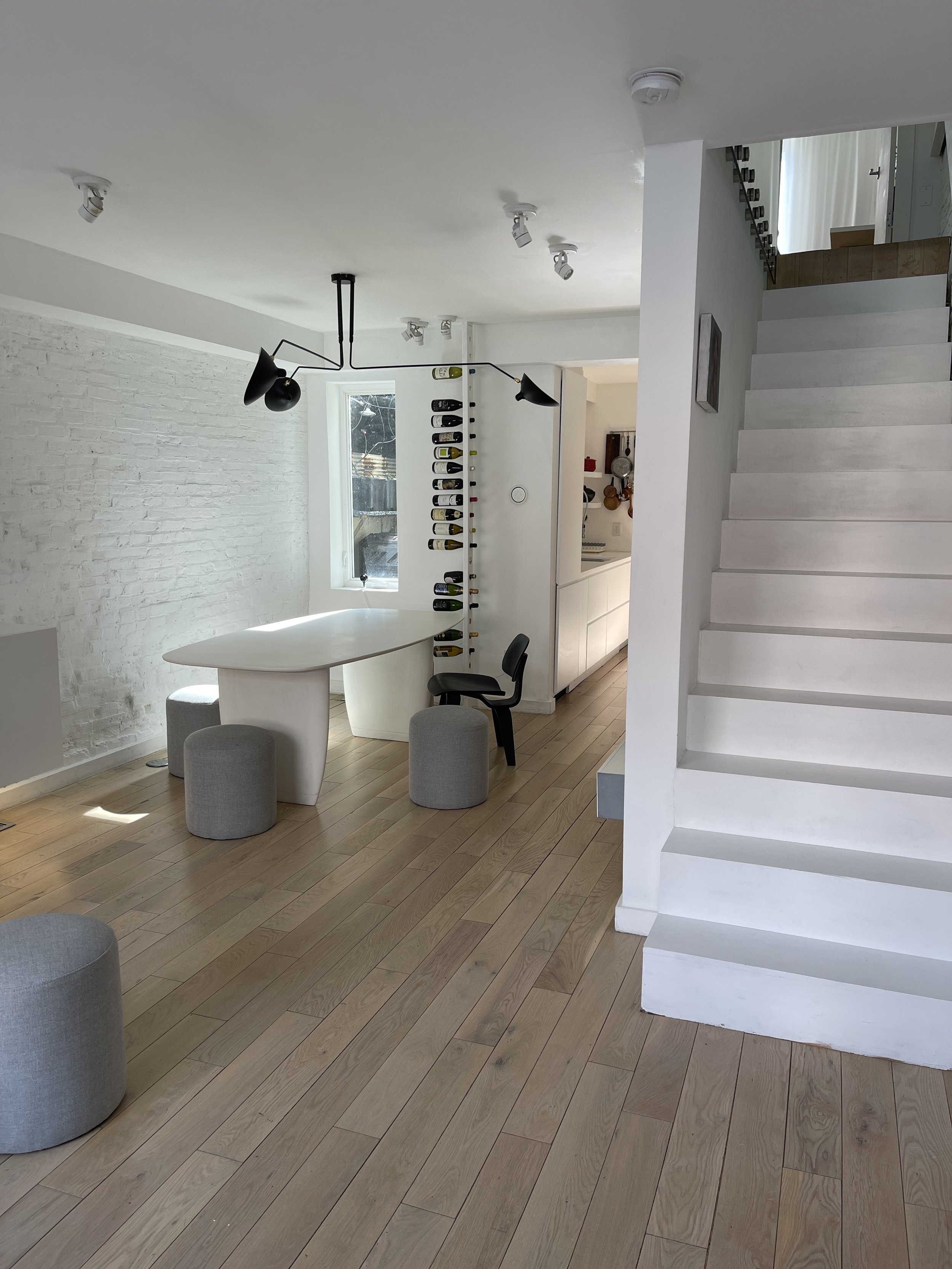
Spaces that bring us together.
Shared moments, artfully designed.
The dining area features a striking CNC-milled artwork created in collaboration between Pierre Lievin and Winston, its exposed aluminum finish playing off the sleek lines of the space. Anchoring the room is a bleached concrete table by Goop, where gatherings feel both intimate and curated. As with every room in this home, the emphasis on organizational systems is evident—custom-labeled drawers and storage containers make it as functional as it is beautiful.
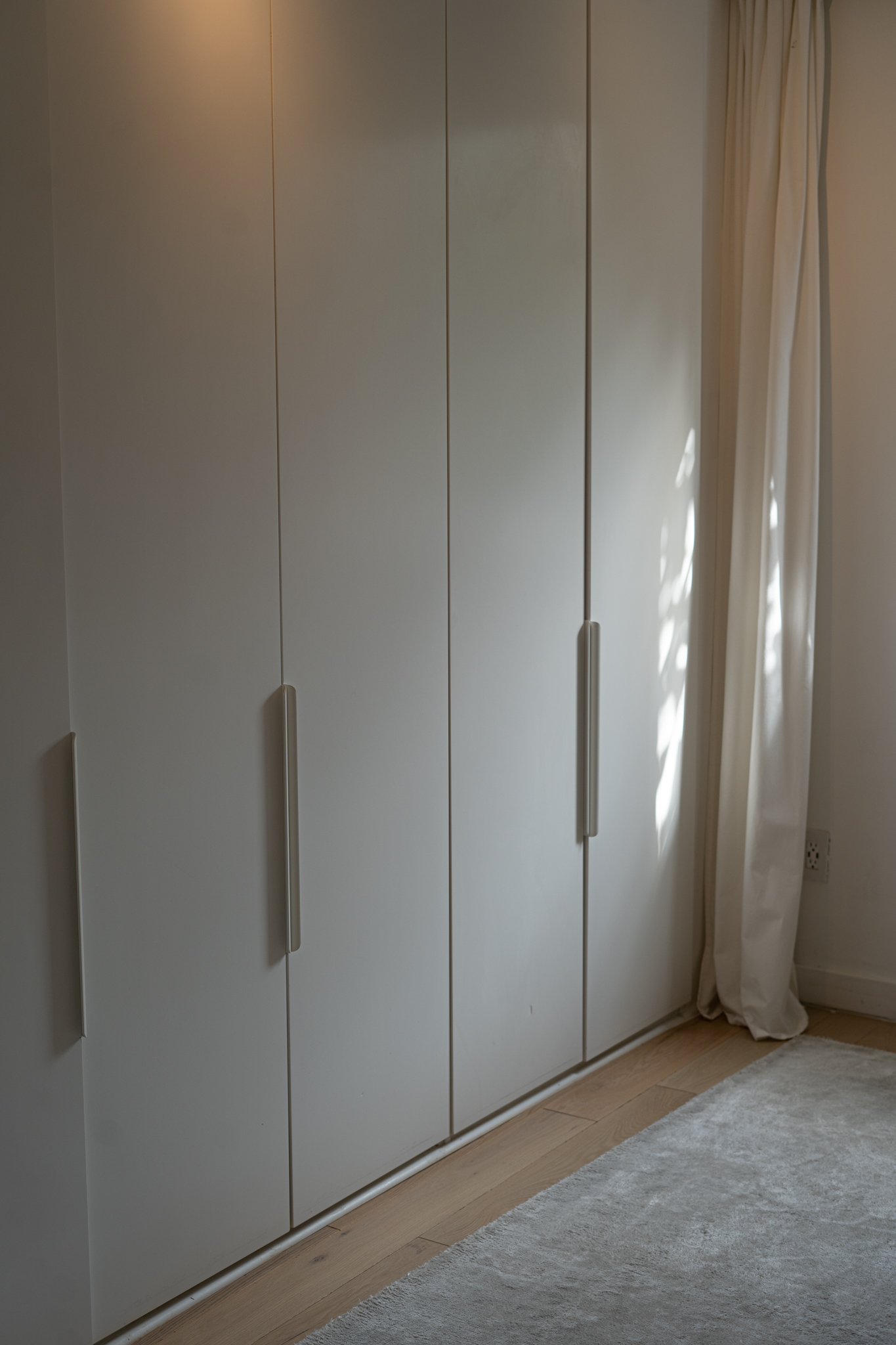
Maximizing space, minimizing clutter.
Bedroom simplicity refined.
In the bedroom, custom white oak platform bed with concealed storage beneath keeps the space clutter-free. Built-in closet cabinets and a pair of custom bookcases offer additional storage, creating a serene environment. The black painting hanging on the wall, an original by Winston, adds a personal touch, while a mobile by Como Metalworks floats effortlessly above. The curved wall of the bathroom, expressed subtly in the bedroom, softens the edges of the space, creating the illusion of a larger room.

A tranquil escape.
Spa-inspired serenity.
The primary bathroom is a spa-like retreat wrapped in white penny tiles with a curbless shower, an oversized soaking tub, and a floating double sink. The rain showerhead and Duravit toilet with integrated bidet ensure every element is a nod to modern luxury. Accent lighting—from a backlit mirror to light wells flanking the toilet—elevates the entire experience.
Where ideas come together.
Winston’s office is designed for productivity, featuring an oversized floating desk and built-in storage that keeps everything in its place. With tilt-swing windows flooding the space with natural light and a silk grey rug underfoot, the space is both serene and functional. Organization is key, and every item has a dedicated spot.
A retreat for family and friends.
The basement, once an underutilized area, is now a media room with custom storage bench cabinets that support a built-in seating area facing a motorized projection screen. This space houses mechanical systems and additional storage, and includes a laundry room and second bathroom, making it as practical as it is cozy.




